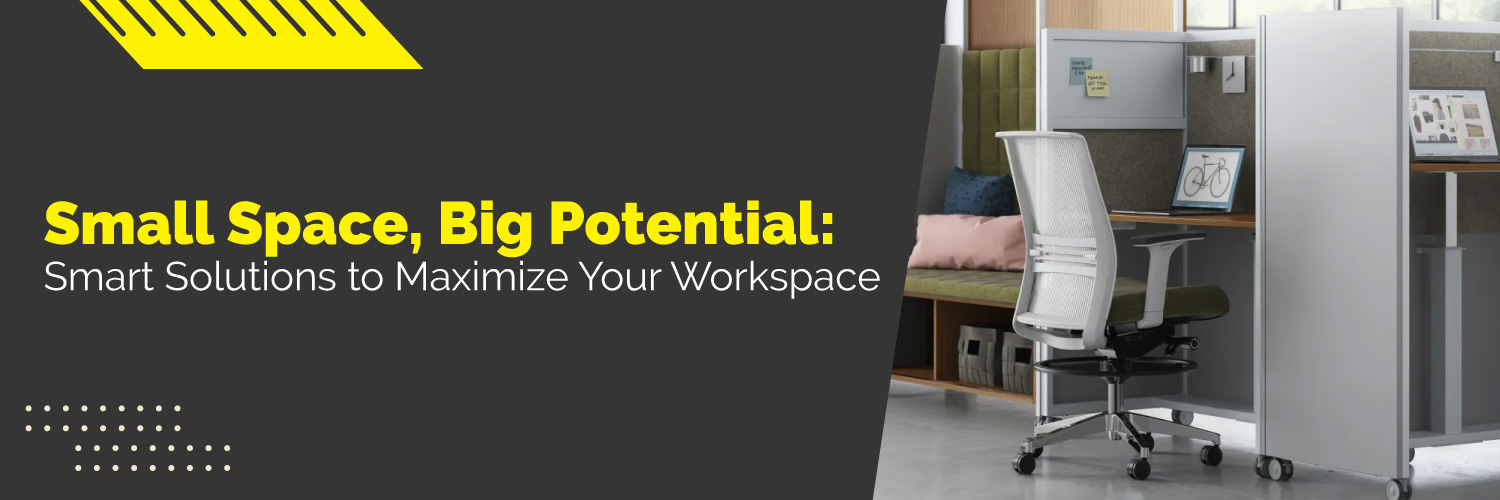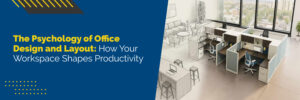In today’s fast-evolving work environment, many businesses—whether startups, remote teams, or growing enterprises—find themselves working with limited office space. A cramped workspace can hinder productivity, creativity, and even employee morale. But with smart planning, strategic furniture choices, and creative layouts, even the smallest office can feel open, efficient, and inspiring.
At Gateway, we specialize in helping businesses make the most of their space—without compromising on style or functionality. Below, we’ve put together practical, no-nonsense tips to transform your compact office into a highly functional workspace.
Commercial Interior Design from Gateway
1. Double the Function: Multi-Functional Furniture

When square footage is limited, every piece of furniture should pull double duty. Instead of bulky, single-purpose items, opt for smart designs that combine storage, seating, and workspace into one.
- Desks with Built-In Storage: Skip the traditional desk and choose one with drawers, shelves, or even a fold-down surface to save space.
- Convertible Tables: Need a meeting area that disappears when not in use? A fold-out or nesting table keeps your floor plan flexible.
- Storage Seating: Ottomans, benches, and even chairs with hidden compartments provide extra seating and let you stash away office supplies.
By selecting furniture that serves multiple needs, you reduce clutter and free up valuable real estate.
2. Flexible by Design: How Modular Furniture Adapts to Your Changing Needs
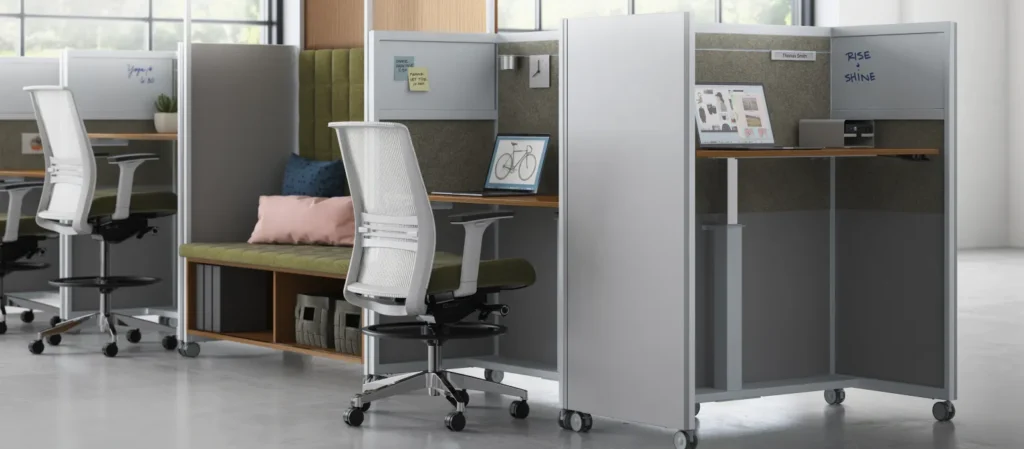
Static furniture can make a small office feel rigid and cramped. Modular designs, on the other hand, let you reconfigure your space as needs evolve.
- Modular Workstations: Instead of fixed desks, consider units that can be rearranged for collaboration or solo work.
- Adjustable Shelving: Wall-mounted or freestanding systems can be customized to fit your storage needs without eating up floor space.
- Mobile Carts & Dividers: Rolling desks, portable whiteboards, and movable partitions allow for quick transformations without a full redesign.
Remember, go with furniture that grows with your business—not against it.
3. Look Up! Creative Ways to Use Vertical Space for Storage & Style
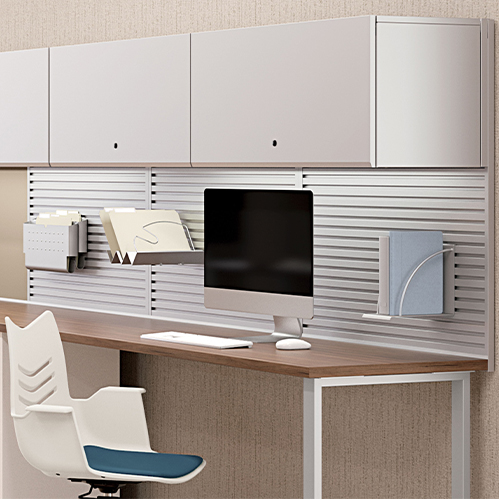
When floor space runs out, think up, literally. Walls and even ceilings offer untapped potential for storage and organization.
- Floating Shelves & Wall-Mounted Cabinets: Keep essentials accessible without crowding desks.
- Pegboards & Grid Panels: Perfect for hanging supplies, notes, or small tools—they’re functional and visually appealing.
- Tall Bookcases & Vertical File Systems: Maximize storage without expanding outward.
Vertical solutions keep your workspace open and airy while ensuring everything has its place.
4. Light, Bright, & Right: Design Tricks to Make Your Office Feel Larger

A well-lit, visually open space feels bigger—even if the square footage stays the same.
- Light Colors & Reflective Surfaces: Incorporate soft neutrals, whites, and glass or acrylic finishes to enhance brightness.
- Mirrors: Strategically place them to reflect light and create depth.
- Layered Lighting: Combine overhead, task, and accent lighting to eliminate dark corners.
Even in a small office, the right aesthetic choices can make a dramatic difference.
5. The Flow Factor: Smart Layouts That Make Every Inch Count

A thoughtful floor plan ensures smooth movement and minimizes wasted space.
- Open Zones: Keep high-traffic areas clear of obstructions.
- Corner Utilization: Place desks or storage in underused corners to maximize efficiency.
- Hybrid Workstations: Combine seating and storage in compact arrangements to serve multiple employees.
A well-organized layout makes a small office feel intentional—not cramped.
6. Less Clutter, More Productivity: Simple Habits to Keep Your Small Office Tidy

No matter how efficient your furniture is, clutter will always make a space feel smaller.
- Go Digital: Reduce paper usage with cloud storage and digital tools.
- The 80/20 Rule: Keep only your daily essentials within reach; store everything else.
- Regular Decluttering: Routinely reassess supplies and furniture and get rid of whatever you no longer need.
A clean workspace enhances both productivity and the perception of space.
Gateway: Big Ideas for Small Spaces
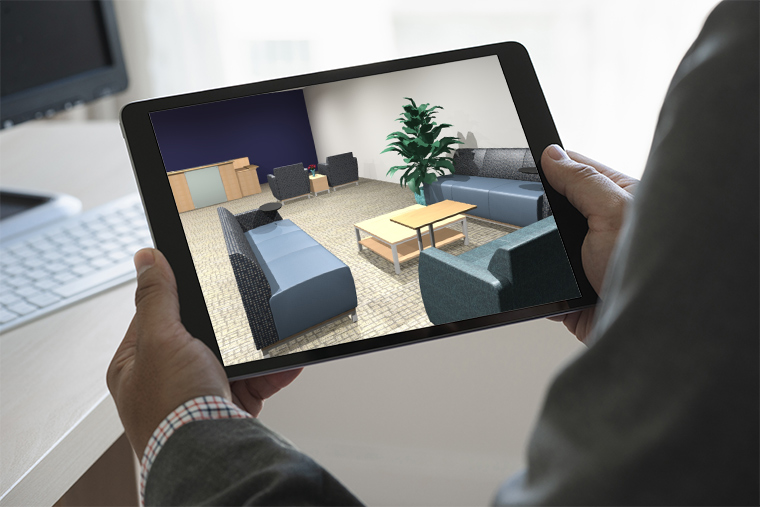
At Gateway, we design office layouts that help businesses thrive—no matter their size. From modular workstations to space-saving storage, our furniture and supplies options blend smart functionality with modern aesthetics. Whether you’re furnishing a home office, a startup hub, or a corporate satellite space, we offer thoughtfully curated pieces that adapt to your needs without overwhelming your environment.
A compact office doesn’t have to mean limited potential. With the right strategies—multi-functional furniture, modular flexibility, vertical storage, and smart layouts—you can create a workspace that feels open, organized, and inspiring.
Ready to transform your office? Let’s make every square foot count.

