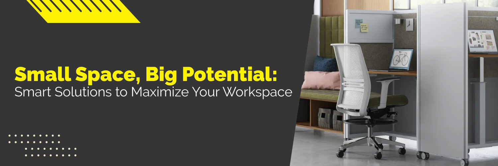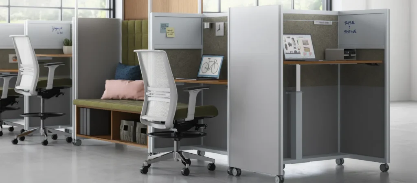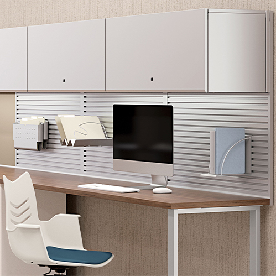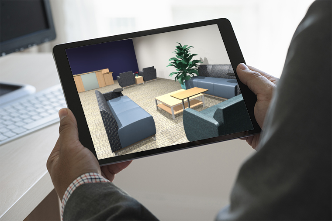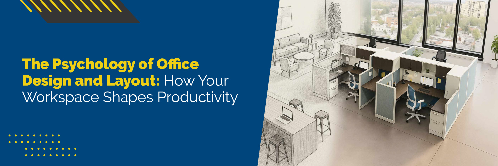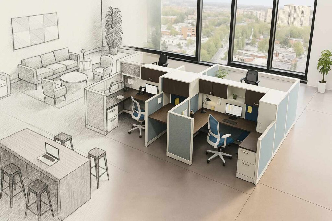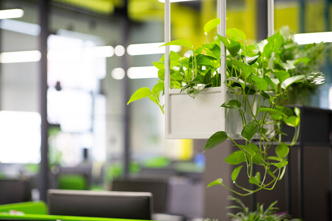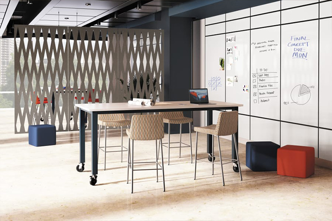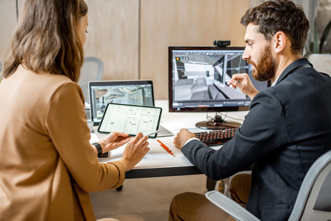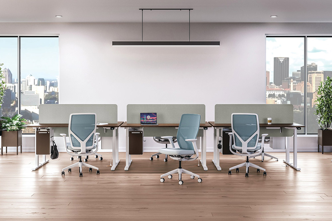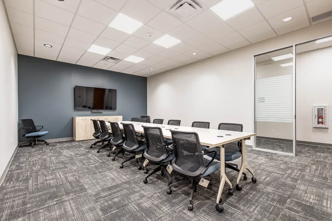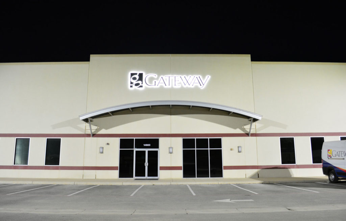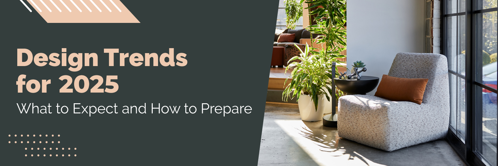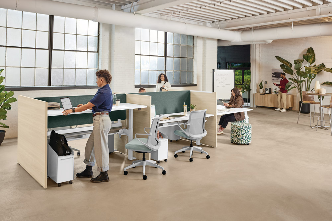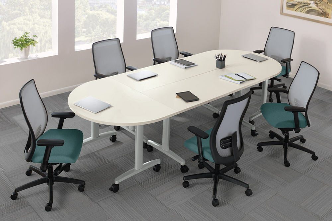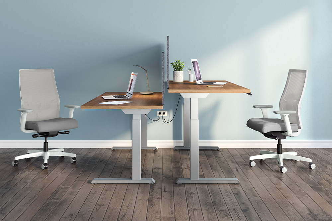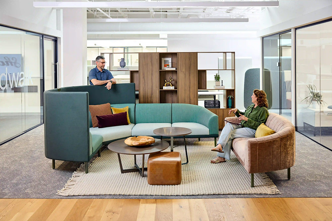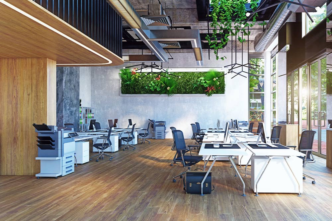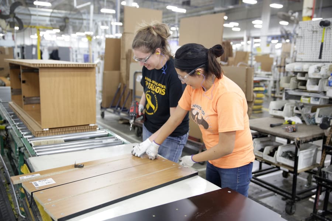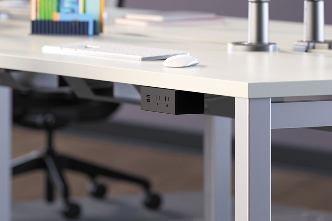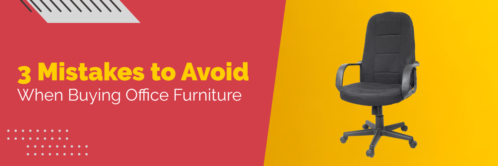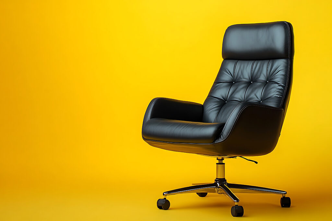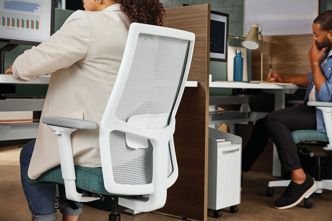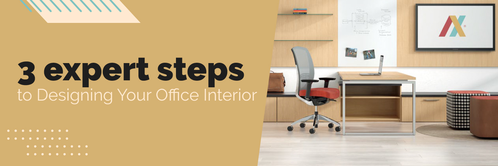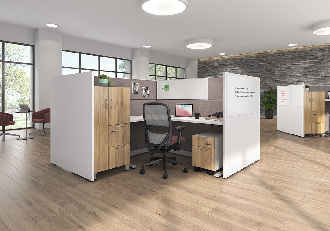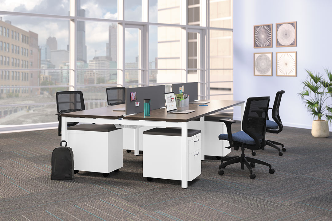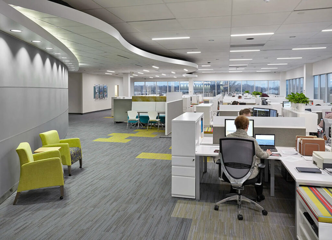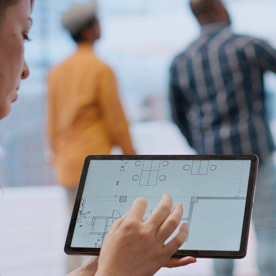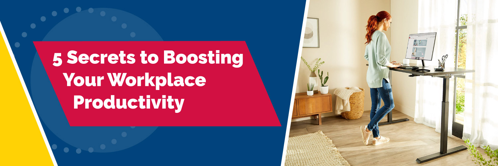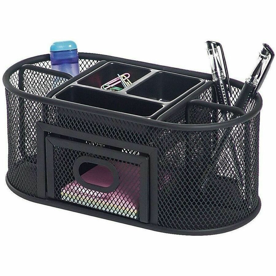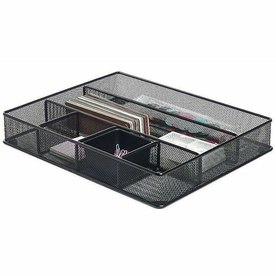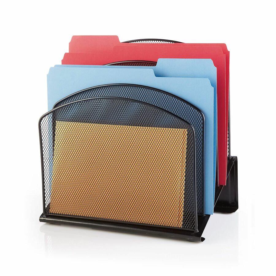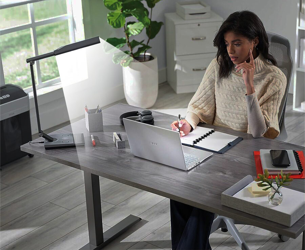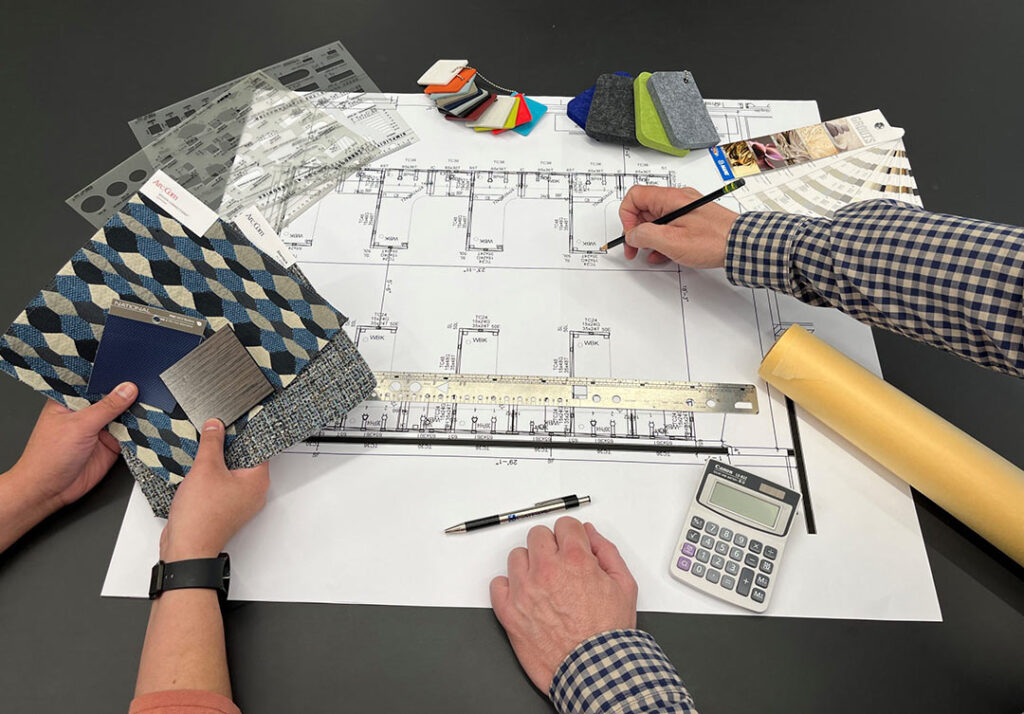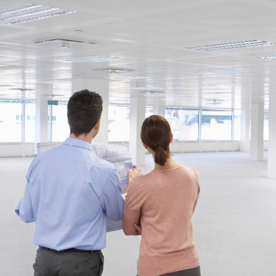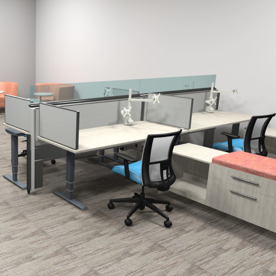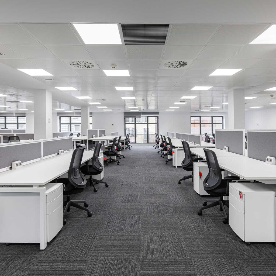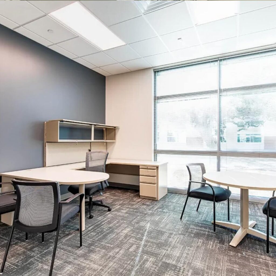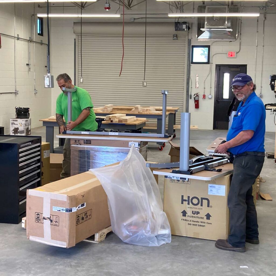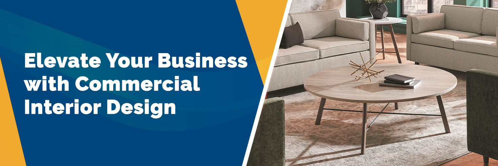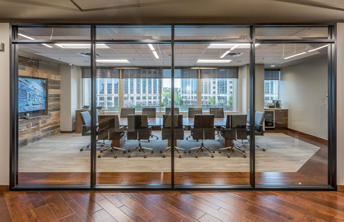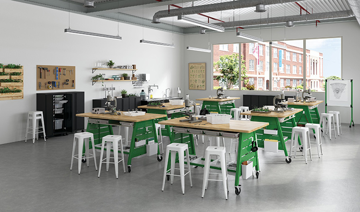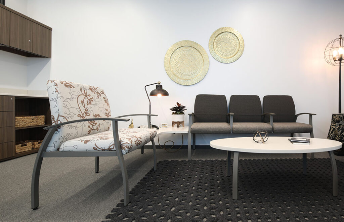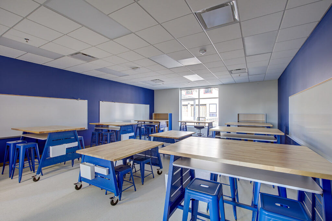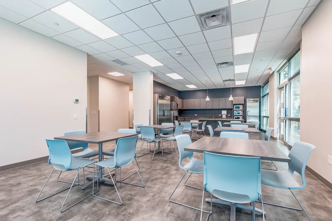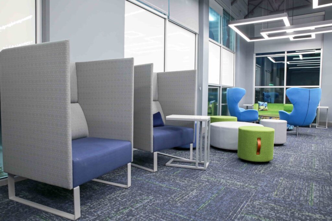The modern workplace isn’t what it used to be. Gone are the days when employees clocked in, sat at the same desk, in the same cubicle, five days a week. Today’s workforce expects flexibility—the freedom to work from home some days and collaborate in the office on others. This shift means businesses need to rethink office design, creating spaces that are just as effective for the employee joining via Zoom as the one sitting across the table.
At Gateway, we understand that a successful hybrid office isn’t just about squeezing in more desks—it’s about crafting an environment where people actually want to work. That means balancing flexibility with functionality, tech with comfort, and collaboration with focus. Here’s how to design a space that bridges the gap between remote and in-office work seamlessly.
Why Hybrid Work Demands a New Approach to Office Design

Hybrid work is more than a trend—it’s the new normal. Studies show that employees now prioritize flexibility as much as salary when considering a job. But with teams splitting time between home and the office, companies face a challenge: how do you design a workspace that feels purposeful rather than obligatory?
The answer lies in creating an office that offers something employees can’t get at home—better collaboration, smarter technology, and spaces that adapt to different needs. After all, if the office is just rows of silent desks and awkward conference calls, why would anyone bother coming in?
Key Principles for a Hybrid-Ready Office

1. Flexibility is Everything
The biggest mistake companies make is assuming hybrid work just means fewer people in the office at once. In reality, it means workstyles change daily—one day, an employee might need deep focus, and the next, they could be leading a team brainstorm.
That’s why rigid assigned seating no longer makes sense. Instead, opt for activity-based workspaces: adjustable desks for those who like to switch between sitting and standing, quiet nooks for concentration, and shared tables for impromptu teamwork. The goal is to give employees choice, so they can work the way they work best—whether that’s solo or side by side.
2. Spaces That Encourage Real Connection
If the office is going to compete with the comfort of home, it needs to offer something home can’t: effortless collaboration. That means moving beyond the traditional boardroom and creating zones that foster natural interaction.
Small, tech-equipped huddle rooms make it easy for hybrid teams to meet without fuss, while lounge areas with whiteboards or screens encourage casual idea-sharing. Even something as simple as a well-placed coffee bar can become a hub for unplanned conversations—the kind that often lead to breakthroughs.
3. Technology That Just Works
Nothing derails productivity faster than technical difficulties. If remote teammates constantly struggle to hear or be heard, they’ll quickly disengage. The fix? Invest in intuitive tools that make hybrid collaboration feel natural.
High-quality video conferencing systems, wireless screen-sharing, and digital whiteboards ensure everyone—whether in the room or online—can contribute equally. And with smart room-booking systems, employees can reserve spaces in advance, eliminating the frustration of hunting for an open meeting spot.
4. Comfort That Keeps People Around
An office that’s functional but uncomfortable won’t keep employees coming back. Ergonomic chairs, adjustable lighting, and thoughtful acoustics all contribute to a space where people can do their best work without distraction.
Even small touches—ample power outlets, plants for a bit of life, or a mix of seating options—can make the office feel more inviting. After all, if employees are choosing to commute in, the experience should be worth the trip.
The Future of Work is Flexible
The best hybrid offices don’t just accommodate change—they embrace it. By designing spaces that adapt to different workstyles, foster real connection, and leverage technology seamlessly, companies can create workplaces that employees genuinely want to use.
At Gateway, we specialize in helping businesses navigate this shift. Whether you’re redesigning an entire floor or just rethinking a few key areas, we can help you design a hybrid-ready office that works for everyone—no matter where they’re logging in from.


