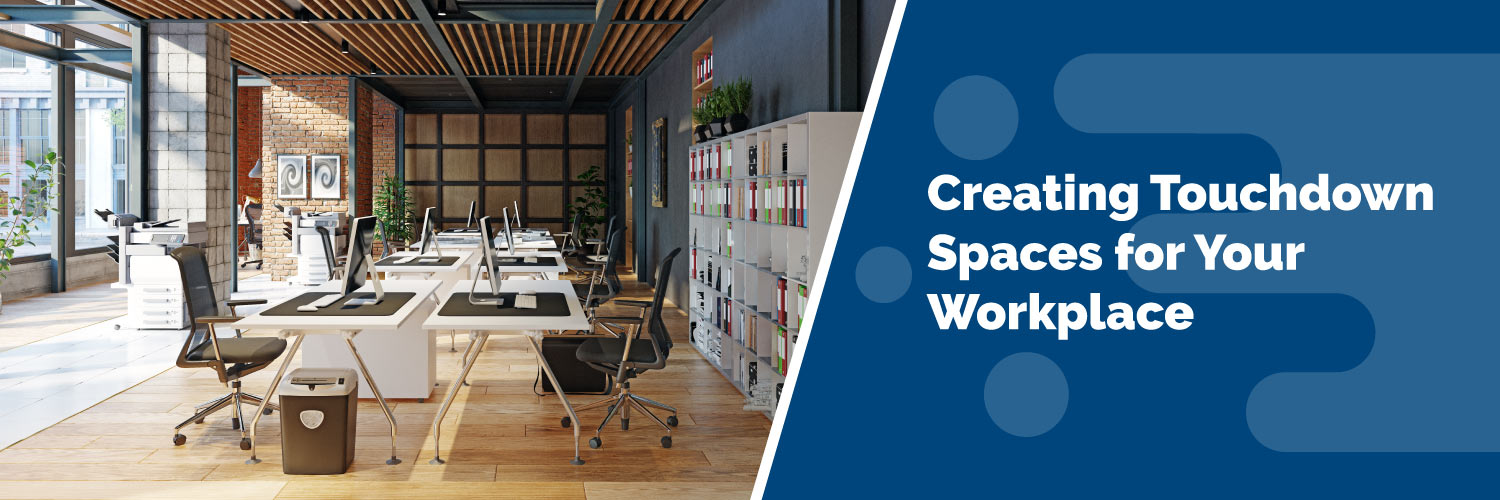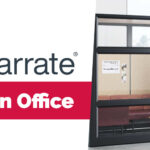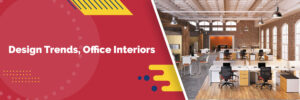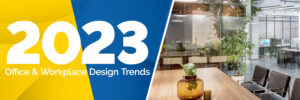When it comes to collaboration in the workplace, you can’t afford to skimp on anything if you want to get the best possible results. While we all know that teamwork makes the dream work, it also requires some smart thinking when it comes to establishing spaces where you can all be comfortable and efficient. One of the most overlooked aspects of office design is touchdown spaces- dynamic workspace areas designated just for discussion and collaboration between coworkers. If your company doesn’t have any, or they aren’t up to par, check out our guide on how to create touchdown spaces in your office!
What is a Touchdown Space?
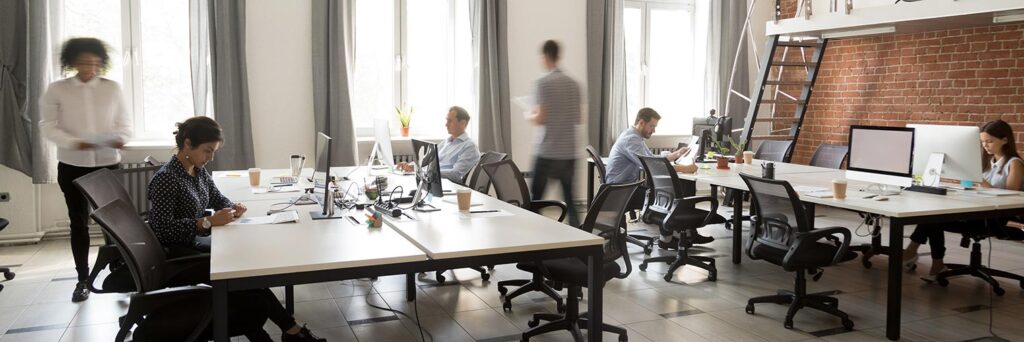
A touchdown space is a collaborative space that allows people from different departments and teams to come together and seamlessly collaborate. Touchdowns are designed with specific activities in mind, such as brainstorming, ideation sessions, or project management. They are often set up with a large table that can be used as a whiteboard or breakout area where people can gather around together. They may also be filled with couches and chairs, so they feel more like lounges. The purpose of touchdown spaces is to make any type of collaboration easier, more natural, and more enjoyable.
The Benefits of Collaboration
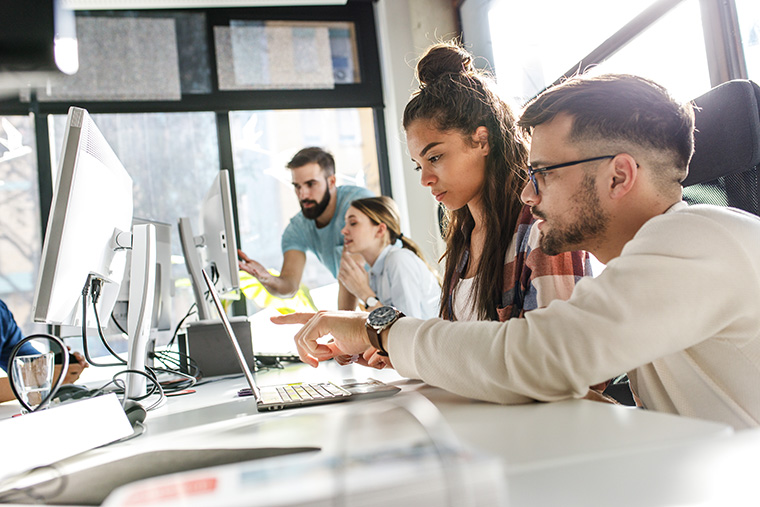
Touchdown spaces are the perfect opportunity to foster creativity, collaboration, and just good old-fashioned fun. They provide a space where employees can work on their own projects or collaborate with their teams. Plus, they’re a great way to increase employee engagement and morale, which can be beneficial for your business. By improving someone’s ability to collaborate in an encouraging space, you are creating more opportunities for people to learn from one another, to find what could improve a product or project, and improving overall efficiency. We all know that often two heads are better than one, so when someone needs an extra set of eyes on a project, there can now be dedicated space for that.
Where to Begin?
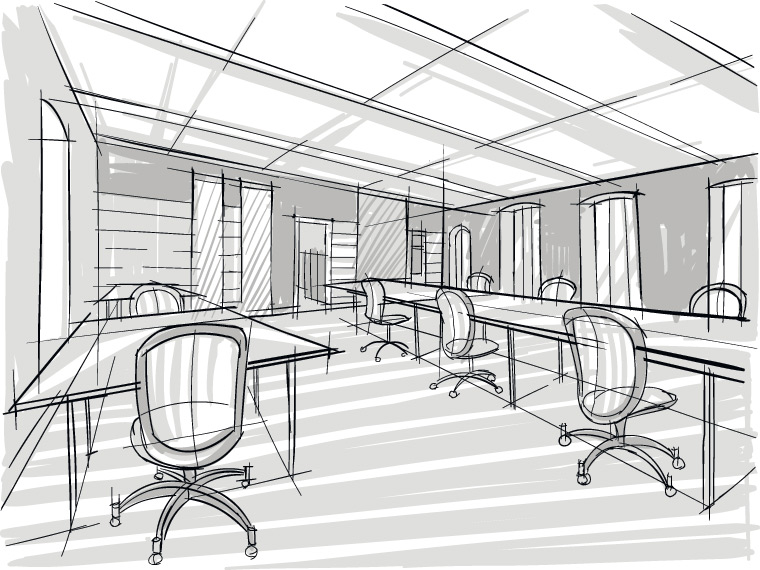
Before you get started with creating your touchdown spaces, here are some things you’ll want to consider in the planning and design stages:
- What kinds of activities do you want employees to engage in? Some ideas might include brainstorming sessions, team meetings, or working on individual assignments.
- How many people should be able to be in the touchdown space at one time? You’ll want enough room for everyone but not too much that it becomes overcrowded.
- What furniture works best for your aesthetic? You may prefer traditional furniture over modern furniture. Or perhaps you like modular furniture that can be repurposed elsewhere.
- Where do you have or want to put electrical outlets? Having accessibility to charging stations is imperative to efficiency. Anticipate the need to “plug and play”.
Time to Build It!
Once it’s time to create it, remember these important aspects. Be sure to introduce different areas such as breakout rooms or common areas for people to take time away from their desk and chat about what they’re working on that day. You may also be able to dedicate specific days of the week or times of day when people could come together. Encourage everyone to come together during these windows – it will get others outside of their comfort zones. You can also put up artwork, displays, sculptures etc., so that this space is visually stimulating to inspire people to create.
Make the Most of the Space
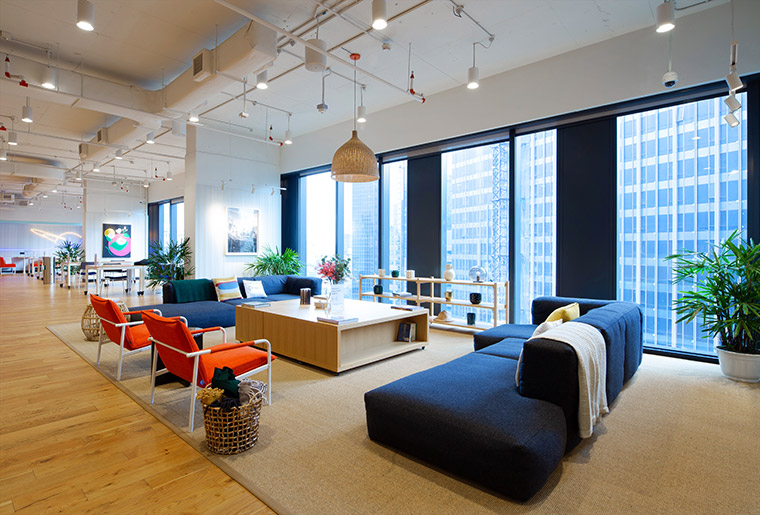
Find a place where employees can comfortably gather, like conference rooms or common areas. Power outlets are a must, as many people will have their laptops on the table and need access to power. Coffee is also a great addition, as it encourages socialization, fuels brainstorming, and provides an easy break from work. Natural light is important if you’re going to be working all day, as it helps people stay energized and alert. Biophilic Design is also key, as it mirrors the natural environment of humans and can help them feel more at ease. The space should have a variety of furniture available including chairs, couches, desks and coffee tables so it’s easy for different people to find what suits them best at any given moment.

